GIA 鑽石花園廣場 GIA TOWER
|
|||
钻石花园广场(GIA TOWER) 座落于钻石岛中心,地理位置非常优越,紧邻DTT钻石双星大楼,为一栋173米高之顶级A办商业大楼。1F为入口大厅及商业店铺,其上为停车空间,中间层为中小型办公室,高层为大型办公室,顶层并设有Sky Bar。
Diamond Garden Plaza (GIA TOWER) is located in the center of Diamond Island, with a very superior geographical location, adjacent to the DTT Diamond Twin Star Building, which is a top-level A-office commercial building with a height of 173 meters. 1F is the entrance hall and commercial shops, above which is the parking space, the middle floor is for small and medium-sized offices, the upper floor is for large offices, and the top floor is equipped with a Sky Bar.
|
|||
全栋以垂直及水平帷幕系统设计,搭配各层配置之空中花园,形成绿色空间一路向上蔓延之效果,型塑独特的建筑外观,为兼具国际样式及绿能建筑特色的世界级地标。设计上以新时尚「垂直森林」为概念,融合多楼层空中花园建筑,及挑高30米大厅水濂瀑布,寓意风生水起、时来运转。将华人风水及绿色美学汇聚于本栋建筑,成为一座国际顶级A办。钻石花园广场(GIA TOWER)占地面积3839平方米,层高42层,建筑高度173米,总共326户
The whole building is designed with a vertical and horizontal curtain system, combined with sky gardens on each floor, forming the effect of green space spreading all the way up, shaping a unique building appearance, and becoming a world-class landmark with both international style and green energy building characteristics. The design is based on the concept of the new fashion "vertical forest", integrating multi-storey sky garden buildings, and the 30-meter-high hall Shuilian Waterfall, implying that wind and water come and go. Integrating Chinese Fengshui and green aesthetics in this building, it has become an international top A office. Diamond Garden Plaza (GIA TOWER) covers an area of 3,839 square meters, with 42 floors and a building height of 173 meters, with a total of 326 households | |||
|
|||
|
|||
|
|||
|
|||
内部配套设施及户型图 Internal supporting facilities and floor plans
|
|||
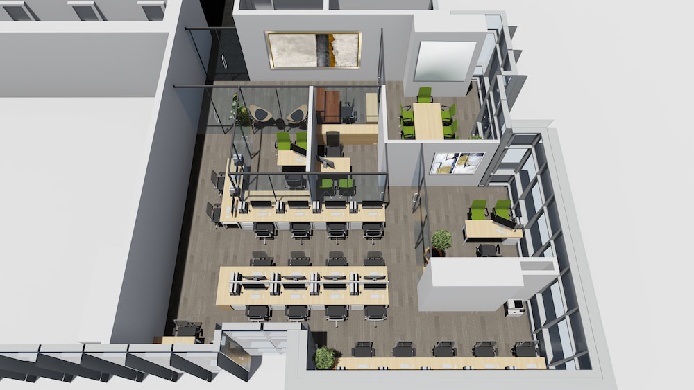 |
|||
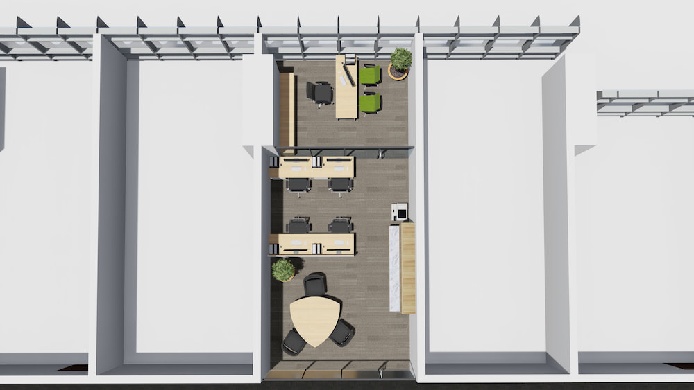 |
導引頁GUIDANCE |
TOP |

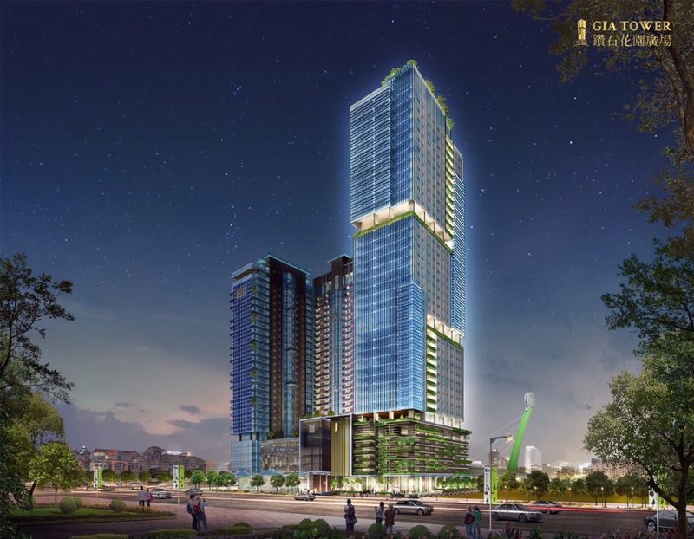
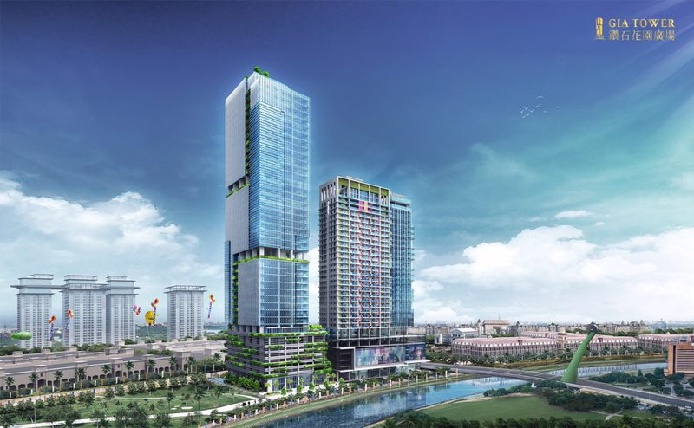
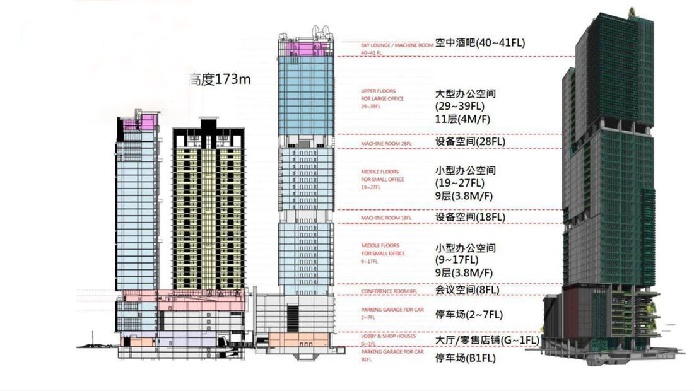

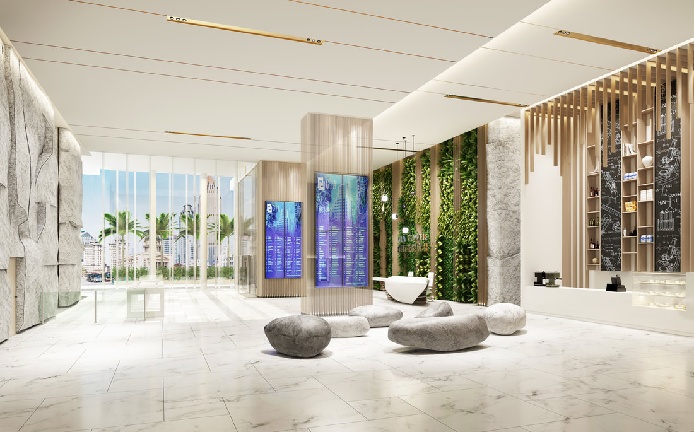
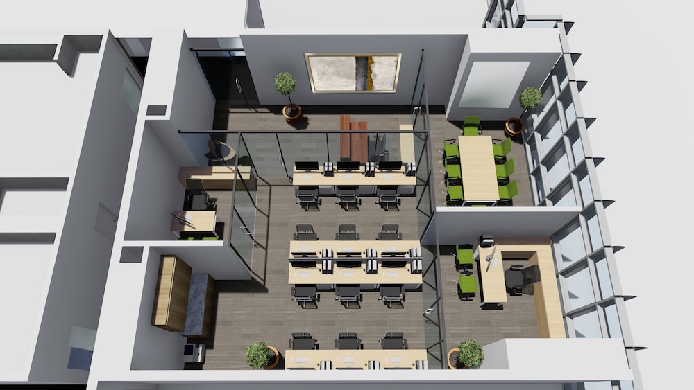
 .......热点省份代理人 詹经理 Rock Chan
.......热点省份代理人 詹经理 Rock Chan