柬埔寨金边摩根大厦
MORGAN TOWER OFFICE BUILDING 写字楼
Morgan Building stands proudly in the center of the west coast of Diamond Island in Phnom Penh, Cambodia, with the Opera House and Royal Palace to the north, the City Hall and high-end villas to the south, the International Convention and Exhibition Center, yacht marina, and high-end hotels to the east, and the Cambodian National Assembly, Ministry of Foreign Affairs, and Shangri-La Hotel to the west. etc., surrounded by embassies and financial institutions of various countries, the luxurious location is like the Phnom Penh version of Lujiazui
|
|||
摩根大厦傲立於钻石岛湾区首排建筑群,不仅临江望水,格局开阔,更以210米高的巨擘规划,犹如巨龙腾飞之势,於此尽观世界商务潮起潮涌,独享360。城市最优越的黄金景观,成就商务豁达远见。
Morgan Tower stands proudly in the first row of buildings in the Bay Area of Diamond Island. It not only faces the river and overlooks the water, but also has an open layout. Its 210-meter-high giant plan is like a dragon taking off. Enjoy 360. The city's most superior golden landscape achieves open-minded business vision.
|
|||
摩根大厦距离现在的金边国际机场约 22 KM,与新金边国际机场距离约 12 KM,摩根大厦属于与未来新国际机场较为接近的区域,钻石岛上的钻石广场有着金边最大的直升机停机坪,可直飞西港,暹粒以及其它地区。
|
|||
 |
|||
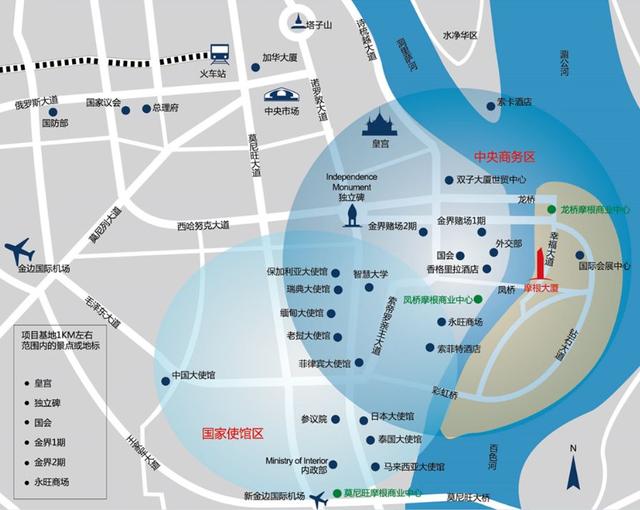 |
|||
摩根大厦通体采用低辐射镀膜遮阳型LOW-E中空玻璃,搭配竖向悬挑铝遮阳板,隔音隔热,在节能环保的同时,打造兼具完美质感与可持续性功能结合的摩天大楼
Morgan Tower adopts low-emissivity coated sunshade type LOW-E hollow glass, with vertical cantilever aluminum sunshade, sound insulation and heat insulation, while saving energy and environmental protection, it creates a skyscraper with perfect texture and sustainable functions
|
|||
12米挑高艺术大堂城市会客厅 12-meter high art lobby city living room
|
|||
15部高速电梯分区群控 15 high-speed elevator partition group control
|
|||
充裕停车位配比 Plenty of parking spaces
|
|||
摩根以“都会森林“为理念,首创光氧生态办公,采用全中央空调,新风系统及生态采光三大体系设计,其中,大厦外立面独创Low-E玻璃幕墙搭配坚向悬挑铝遮阳板,依据金边经纬度精密计算采光角度及透光率,在不影响室内采光情况下,最大程度避免阳光直射,为客户打造恒温,恒湿,恒氧,光度怡人的光氧环境顶层设立氧吧花园,为国际商务人士打造自然天地,以可持续绿色理念备受国际LEED标准认可
With the concept of "Urban Forest", Morgan is the first to create a photo-oxygen ecological office. It adopts the design of three major systems: full central air conditioning, fresh air system and ecological lighting. Among them, the original Low-E glass curtain wall on the facade of the building is paired with a cantilevered aluminum sunshade According to the longitude and latitude of Phnom Penh, the lighting angle and light transmittance are precisely calculated. Without affecting the indoor lighting, direct sunlight is avoided to the greatest extent, and an oxygen bar garden is set up on the top floor for customers to create a light and oxygen environment with constant temperature, constant humidity, constant oxygen, and pleasant luminosity. Create a natural world for international business people, and has been recognized by the international LEED standard for its sustainable green concept
|
|||
为国际商务人士打造更具格调的休闲娱乐空间,摩根大厦大手笔规划F43-F46层,近4000平方米空中会所,涵盖顶层SKY BAR丶奢雅米其林艺术餐厅丶天幕无边泳池丶领袖专属club丶直升机停机坪丶超奢行政办公厅等一站式空间,尽享超越国际水准的尊崇服务体验。
To create a more stylish leisure and entertainment space for international business people, Morgan Tower has planned floors F43-F46 with a total area of nearly 4,000 square meters of sky clubs, covering the top floor SKY BAR, luxurious Michelin art restaurant, canopy infinity swimming pool, exclusive club for leaders, and helicopter parking One-stop spaces such as the ground floor and the ultra-luxury administrative office can enjoy a respectful service experience that exceeds international standards.
|
|||
|
|||
 |
|||
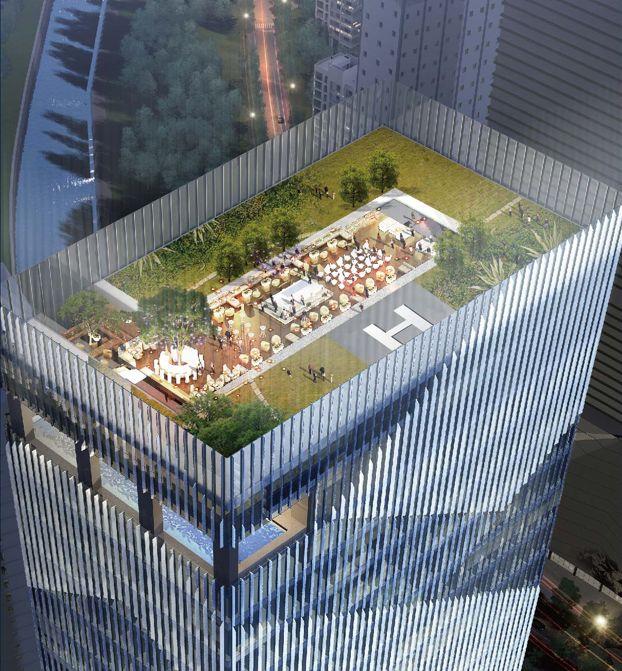 |
|||
 |
|||
商办户型图 Commercial floor plan
|
|||
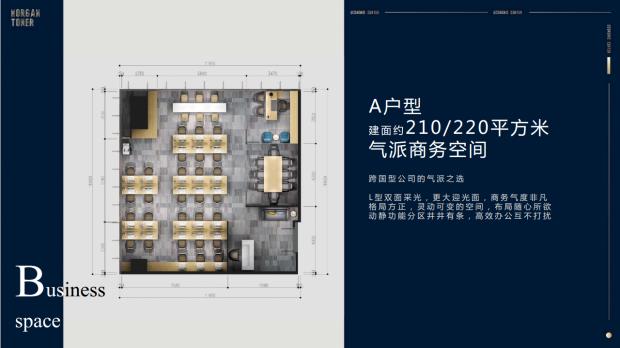 |
|||
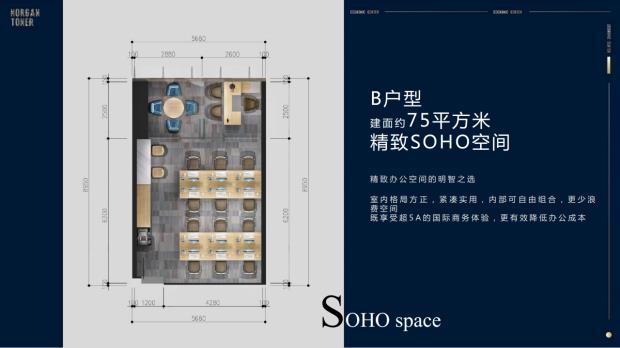 |
|||
 |
|||
 |
|||
 |
|||
 |
|||
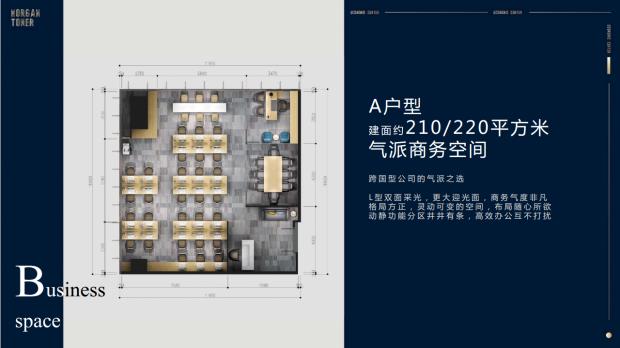 |
|||
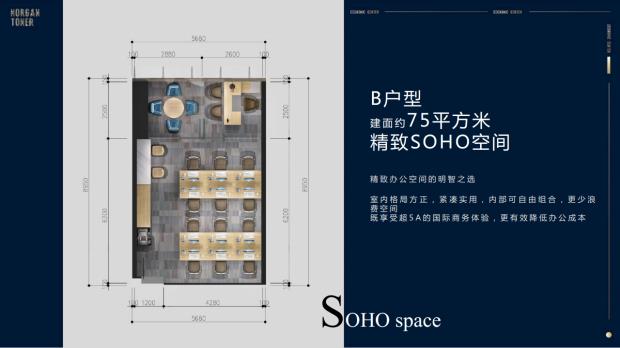 |
|||
 |
導引頁GUIDANCE |
TOP |


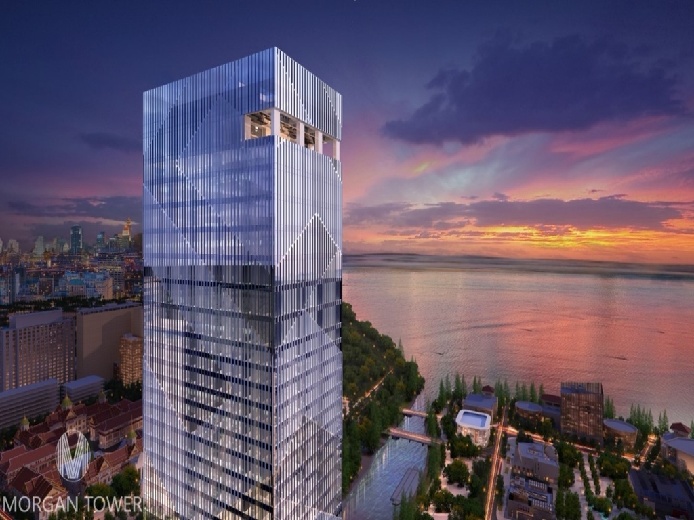
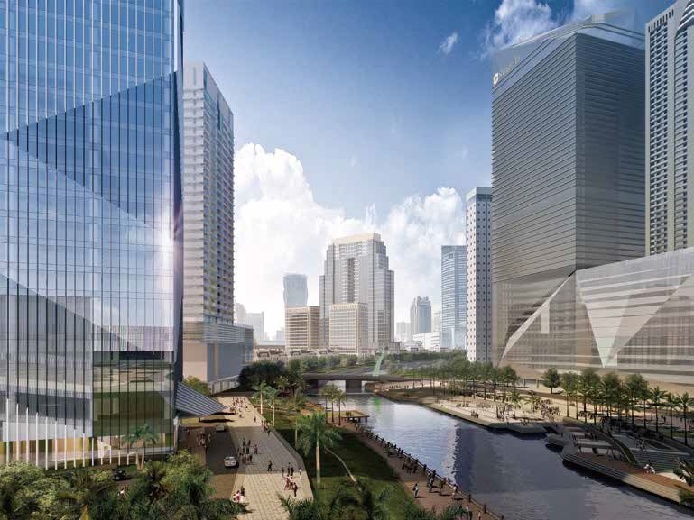


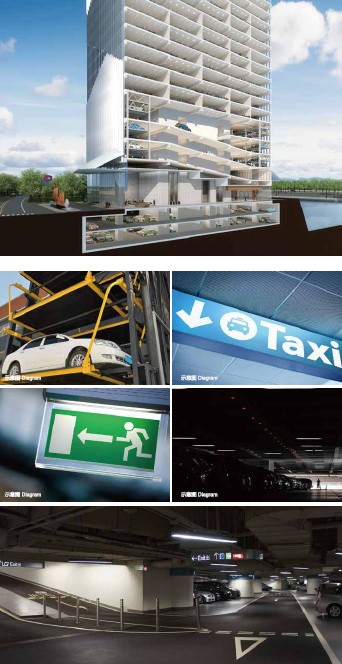
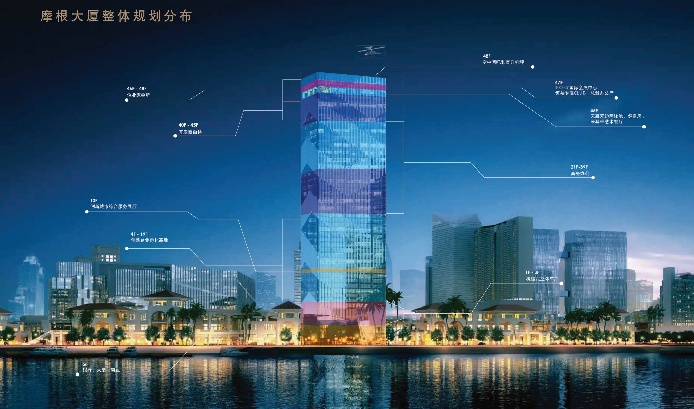
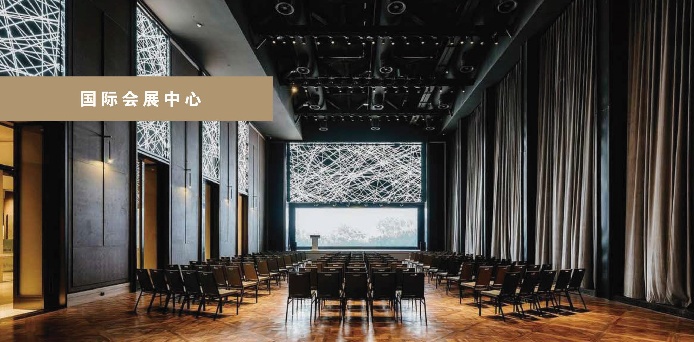


 .......热点省份代理人 詹经理 Rock Chan
.......热点省份代理人 詹经理 Rock Chan