亚洲唯一 毕加索名宅
|
|||||||||
不争第一,只做唯一
Do not fight for the first, only be the only one
|
|||||||||
将毕加索立体主义的美学风格融入建筑格局设计中,在繁华的国际都会核心区域,打造一座充满人文艺术之美的城市花园。
Integrating the aesthetic style of Picasso's cubism into the architectural pattern design, a city garden full of the beauty of humanities and arts will be created in the core area of the bustling international metropolis.
|
|||||||||
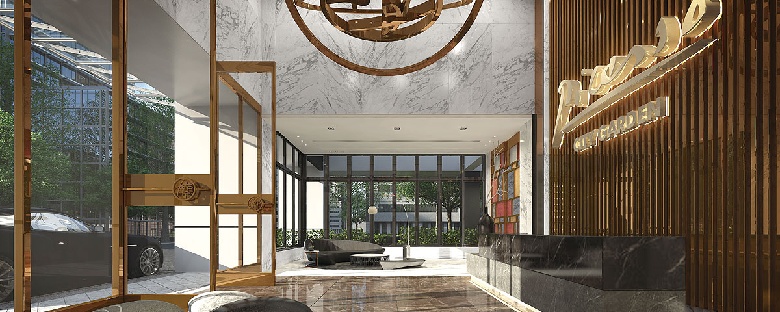 |
|||||||||
 |
|||||||||
 |
|||||||||
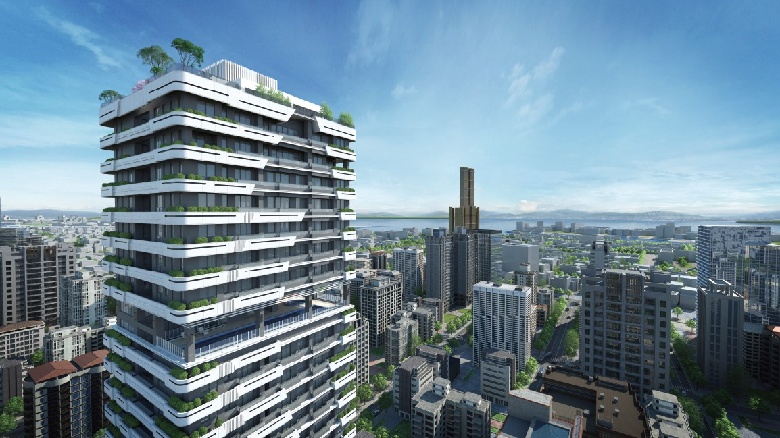 |
|||||||||
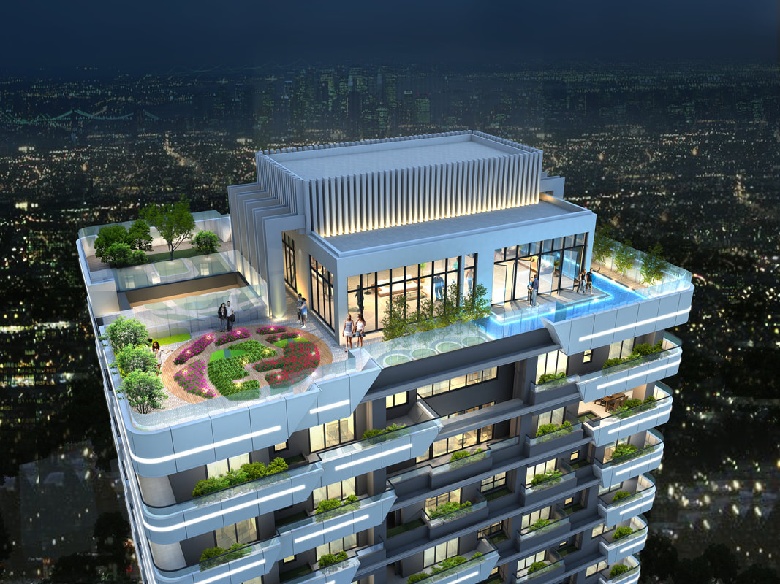 |
|||||||||
楼宇间尽含大师呕沥心血浑然之作The building is filled with the master's painstaking efforts |
|||||||||
 |
|||||||||
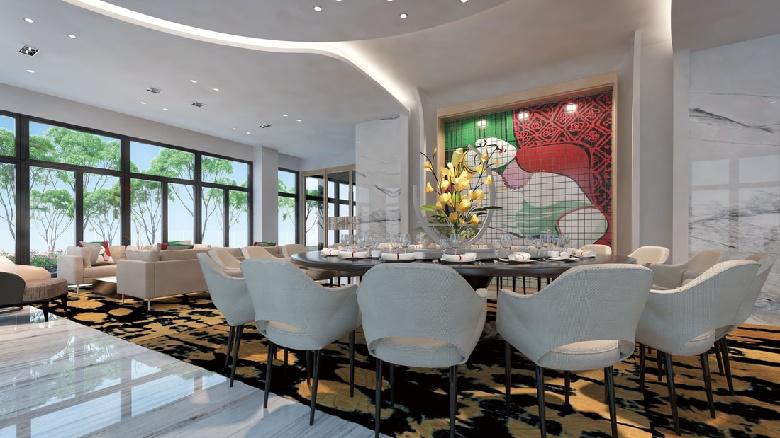 |
|||||||||
 |
|||||||||
 |
|||||||||
|
|||||||||
金边市使馆特区核心黄金地段The prime location in the core area of Phnom Penh’s Embassy District
|
|||||||||
精湛规格 建筑典范 Superb Specifications Exemplary Architecture
|
|
Safety regulations: The first residential building in Phnom Penh adopting the continuous wall underground construction method / The raft foundation is as stable as Mount Tai / All-weather double whistle security monitoring |
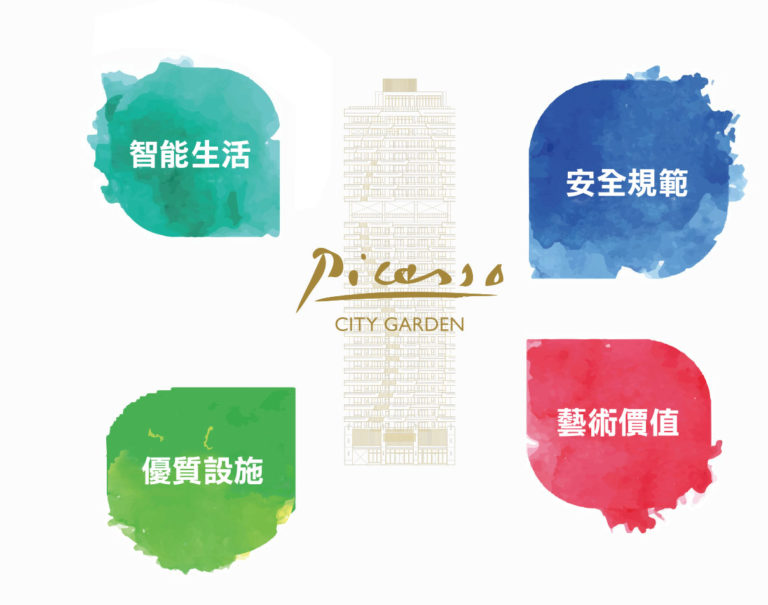 |
TOP |
|
Artistic value: the project integrates Picasso's classic aesthetic style from inside to outside |
项目名称: 毕加索城市花园
|
Project Name: Picasso City Garden Base location: Road 322 (BKK1) Embassy Special Zone Pattern planning: 1-bedroom to 5-bedroom total number of households: 143 households |
楼层规划 floor plan
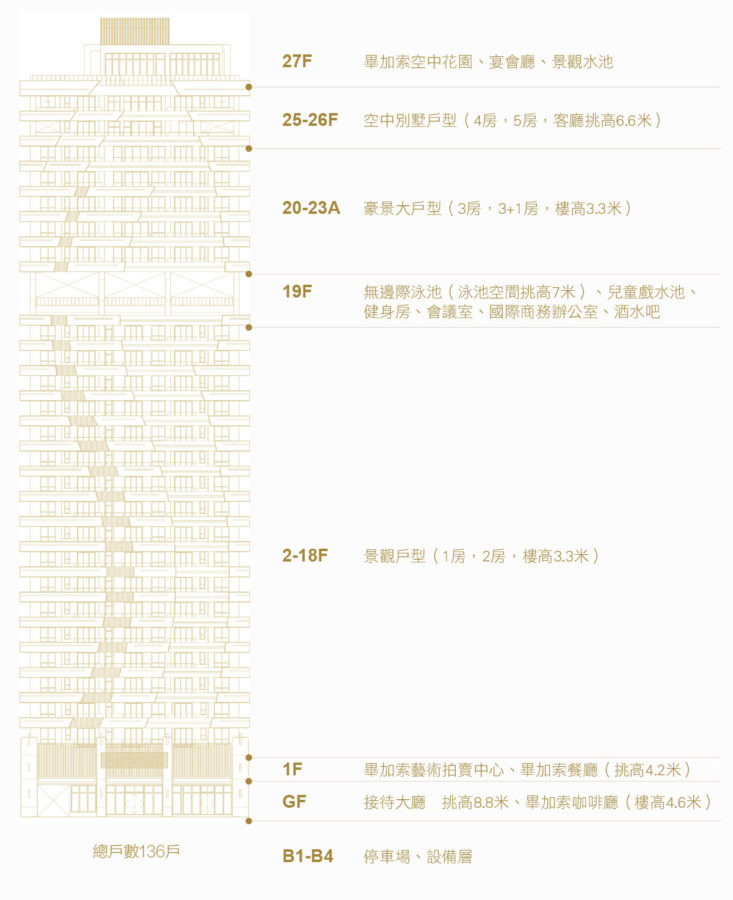
房型平面家具配置圖 Plane furniture layout of room type
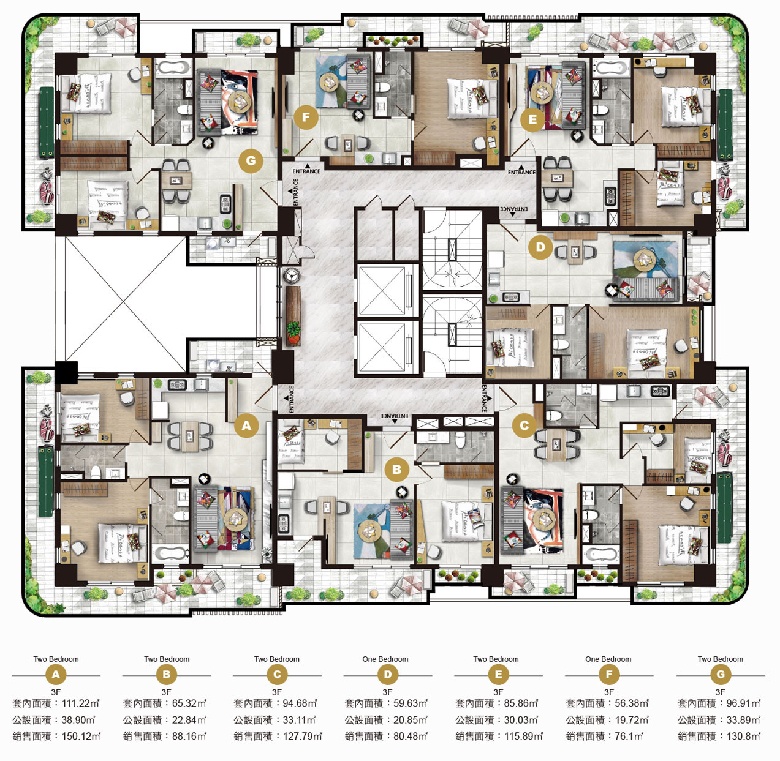
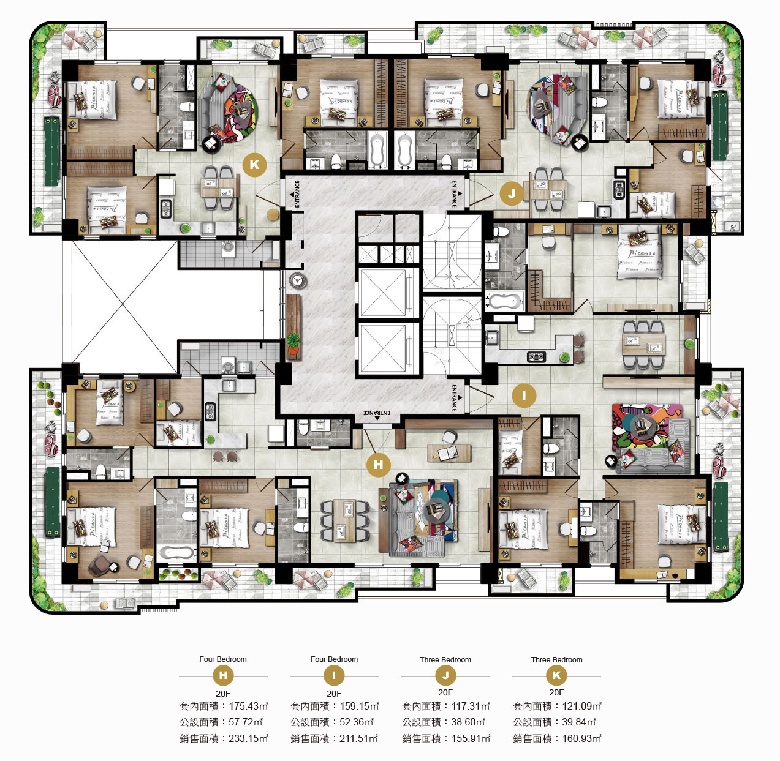
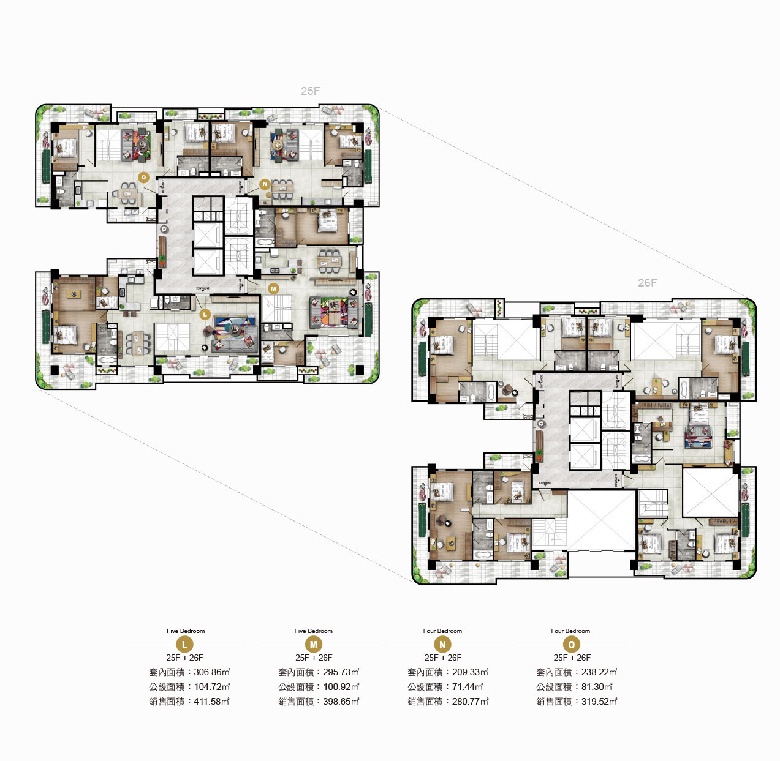
大师彩绘天成之作 A natural masterpiece of master painting
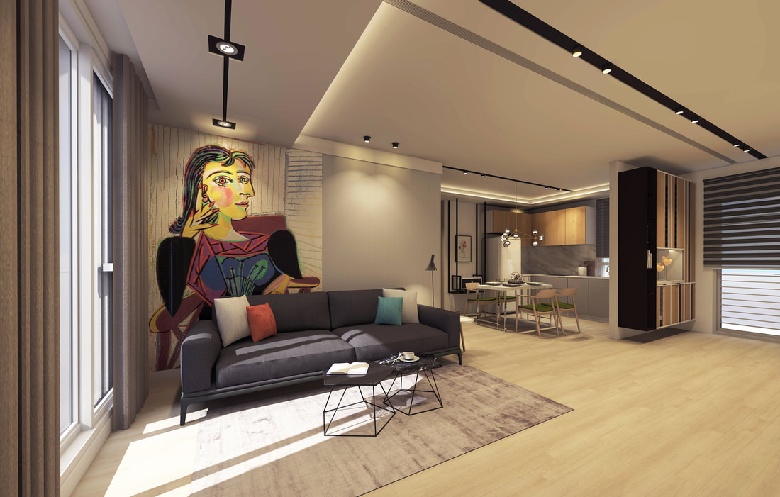
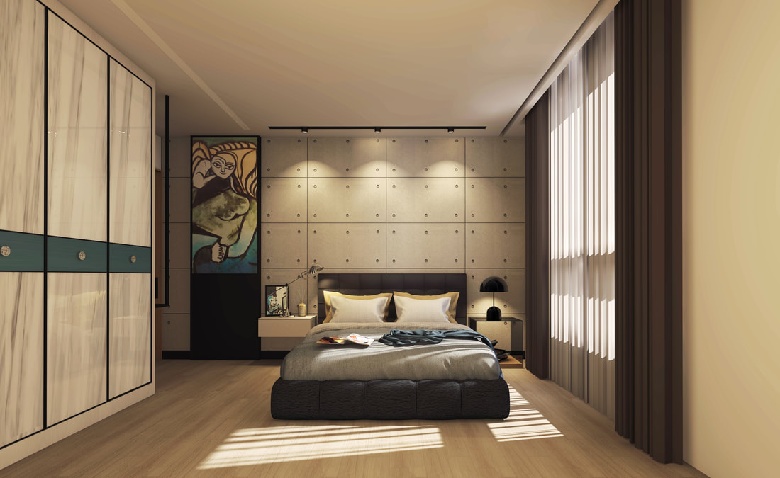


導引頁GUIDANCE |
TOP |

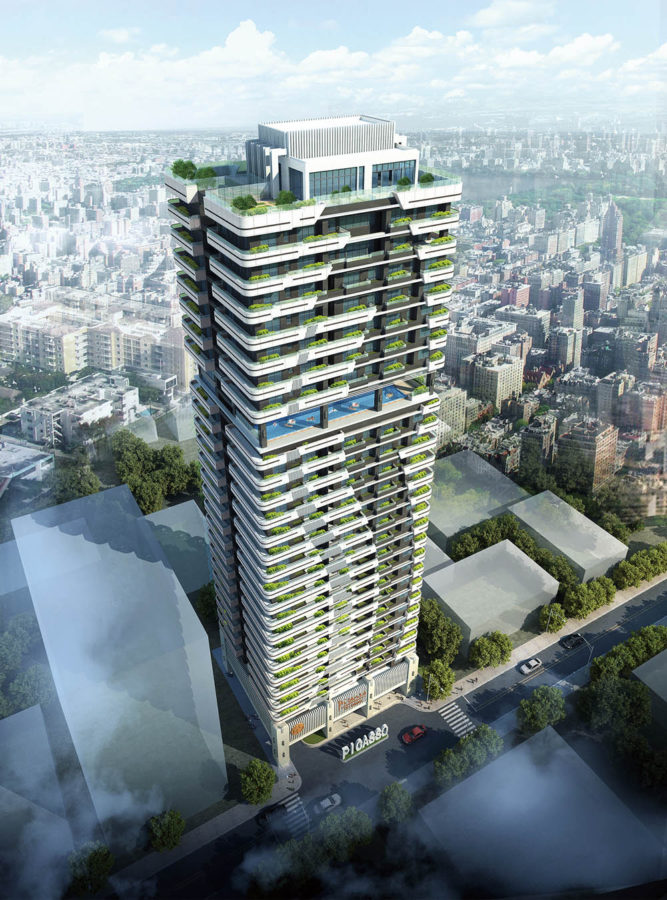
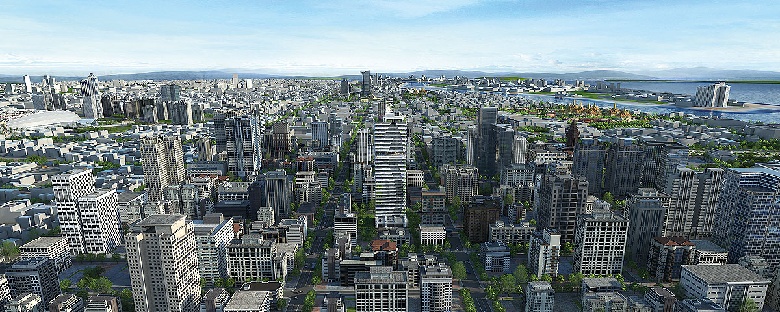




 .......热点省份代理人 詹经理 Rock Chan
.......热点省份代理人 詹经理 Rock Chan