太子中央广场
|
|||||||||
太子中央广场位于金边市桑园区诺罗敦大道南段,是金边的核心区域。大皇宫、独立碑、国家博物馆、NAGA(金界)娱乐购物中心等金边城市地标与澳大利亚、日本、泰国、俄罗斯等各国使馆环饲左右。整个区域是金边政治、经济、文化等汇聚的焦点,地段优越。
Prince Central Plaza is located in the southern section of Norodom Avenue in Sangyuan District, Phnom Penh, and is the core area of Phnom Penh. The Grand Palace, Independence Monument, National Museum, NAGA (NagaCorp) entertainment shopping mall and other Phnom Penh city landmarks are surrounded by the embassies of Australia, Japan, Thailand, Russia and other countries. The entire area is the focus of Phnom Penh's politics, economy, culture, etc., and the location is excellent.
|
|||||||||
太子中央广场,承袭百年ArtDeco建筑精髓,同时融合多种建筑艺术风格,让建筑外观独具国际化气质的同时兼具传统文化的深厚内涵,色彩时尚新颖,历久弥新,诠释太子中央广场独有的艺术气质,筑就金边地标级建筑。
|
|||||||||
雄踞金边城市核心区,位于诺罗敦大道南段,北距金边地标性建筑独立纪念碑仅7分钟车程,9分钟通达永旺(Aeon)购物中心,35分钟内可抵达金边国际机场。紧邻使馆区,西临高级别墅区,南接ING国际城,片刻融入精彩国际生活。1至3楼为商场,4楼以上皆为独立大厅进出住宅,集合体验式购物街、大型生活超市、国际美食广场、SOHO公寓、阔景华宅、LOFT复式公寓、休闲会所等多种形态于一身。拥有多项公共设施,如公共花园、景观泳池、商务SKY BAR、健身房、红酒馆、雪茄屋…等。兼具购物、娱乐、餐饮、居家、旅游、文化体验等不同功能,提取购物商城的优点,融入装饰艺术设计风格和现代商业规划理念,形成一站式都会生活圈。
It is located in the core area of Phnom Penh city and is located in the southern section of Norodom Avenue. It is only a 7-minute drive to the north of Phnom Penh's landmark Independence Monument, 9 minutes to the Aeon shopping mall, and 35 minutes to the Phnom Penh International Airport. Close to the embassy area, to the west of the high-end villa area, and to the south of ING International City, you can instantly integrate into the wonderful international life. The 1st to 3rd floors are shopping malls, and the 4th floor and above are independent halls for entering and exiting residences, integrating experiential shopping streets, large supermarkets, international food courts, SOHO apartments, spacious mansions, LOFT duplex apartments, leisure clubs and other forms. All in one. It has a number of public facilities, such as public gardens, landscape swimming pools, business SKY BAR, gyms, wine bars, cigar rooms, etc. It combines different functions such as shopping, entertainment, catering, home furnishing, tourism, and cultural experience. It extracts the advantages of a shopping mall and integrates decorative art design style and modern business planning concepts to form a one-stop urban life circle.
|
|||||||||
顶级商务skybar,位于太子中央广场顶层,设置有:无边际游泳池、酒吧、景观健身房、红酒屋、雪茄吧等休闲设施,全方位满足业主及商务人士休闲、娱乐、运动的需求。
The top business skybar is located on the top floor of Prince Central Plaza. It is equipped with: infinity swimming pool, bar, landscape gym, wine room, cigar bar and other leisure facilities to fully meet the leisure, entertainment and sports needs of owners and business people.
|
|||||||||
4层绿化中庭,架空休闲花园,错层公共花园,私享花园及屋顶休闲庭院、生态游泳池等形成立体绿化系统;公寓内设计采光通风中庭,通过错层设计公共花园,形成住户的交流空间;还通过结构板相错布局,每2层出现大花园,形成几户沟通交流的邻里花园。
A 4-story green atrium, elevated leisure garden, staggered-level public garden, private garden, rooftop leisure courtyard, ecological swimming pool, etc. form a three-dimensional greening system; the apartment is designed with a light and ventilated atrium, and a staggered-level public garden is designed to form a communication space for residents; Through the staggered layout of structural panels, large gardens appear on every two floors, forming neighborhood gardens for several households to communicate.
|
|||||||||
户型家具配置图 House furniture configuration diagram
|
導引頁GUIDANCE |
TOP |

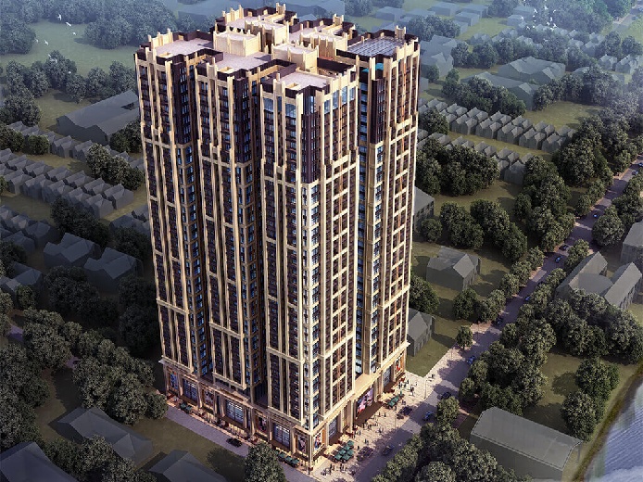
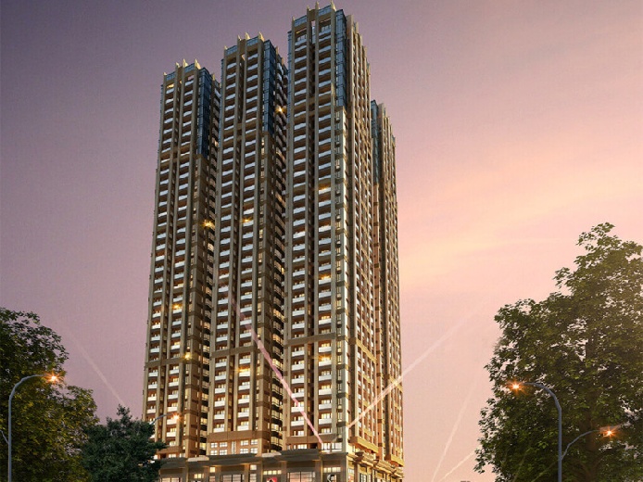

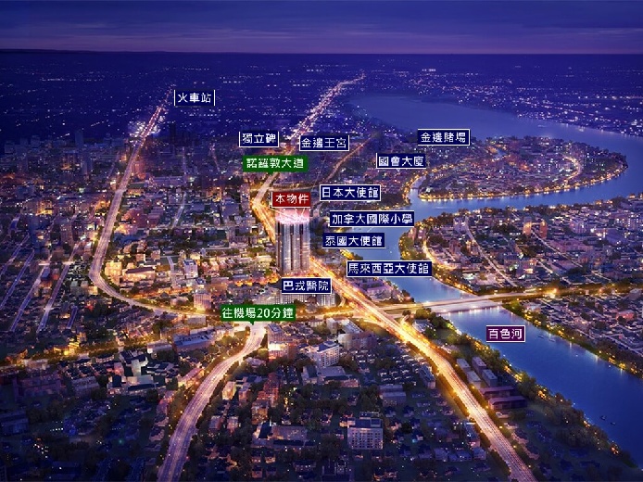
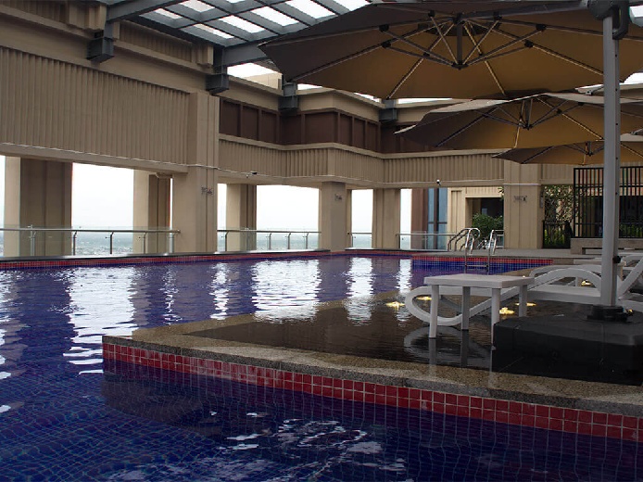
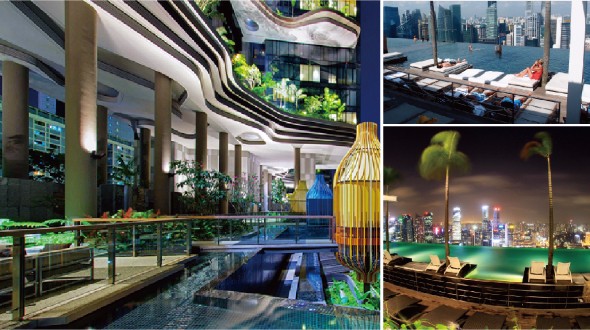
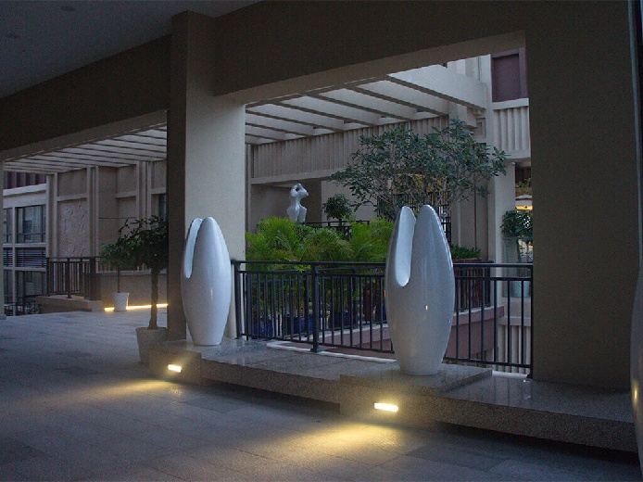
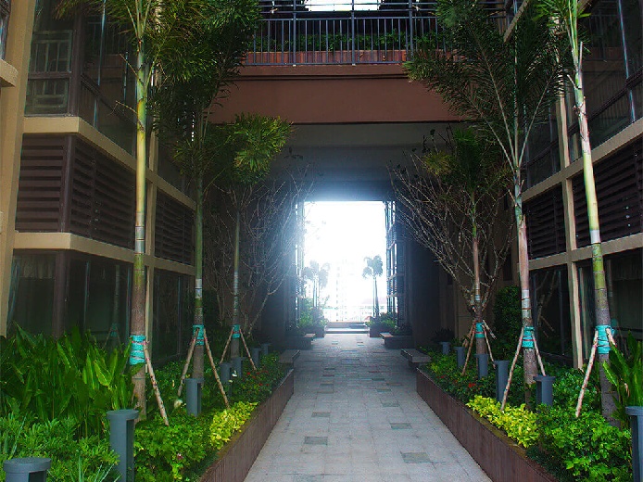

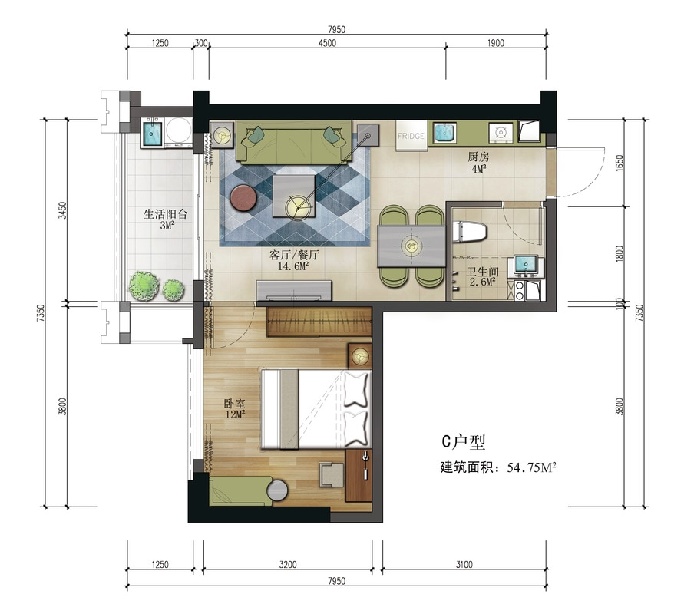
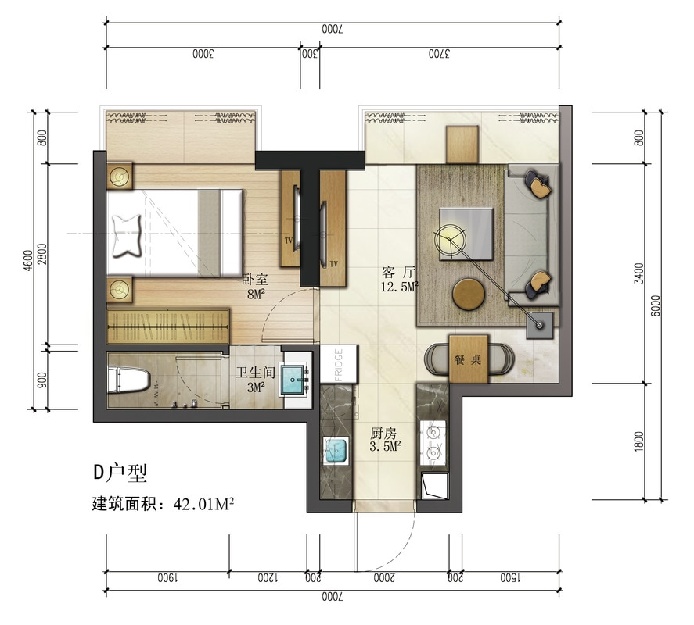

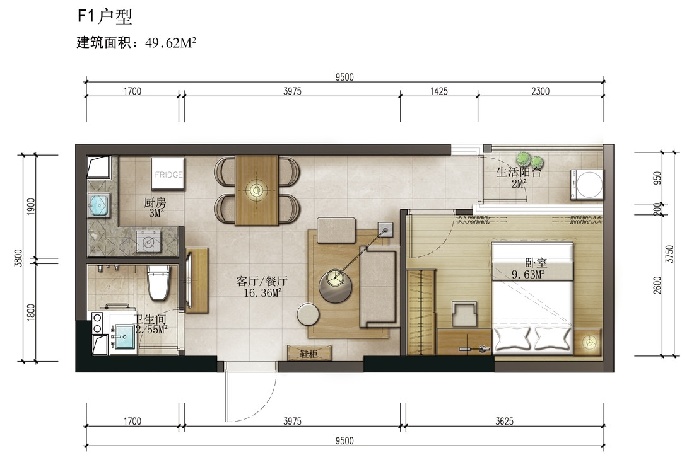
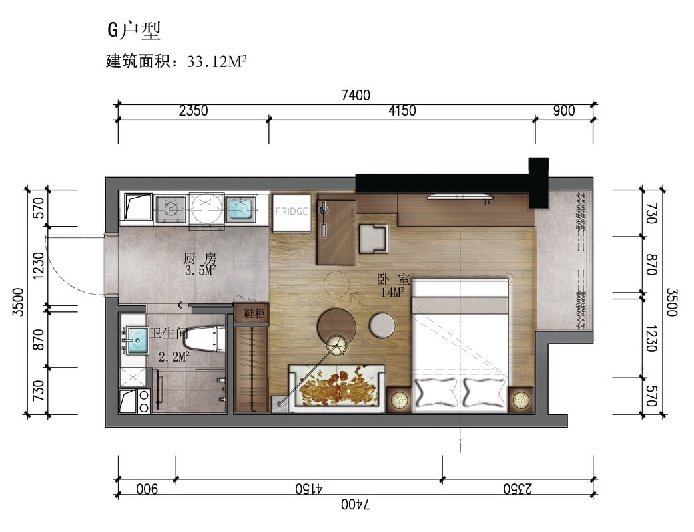
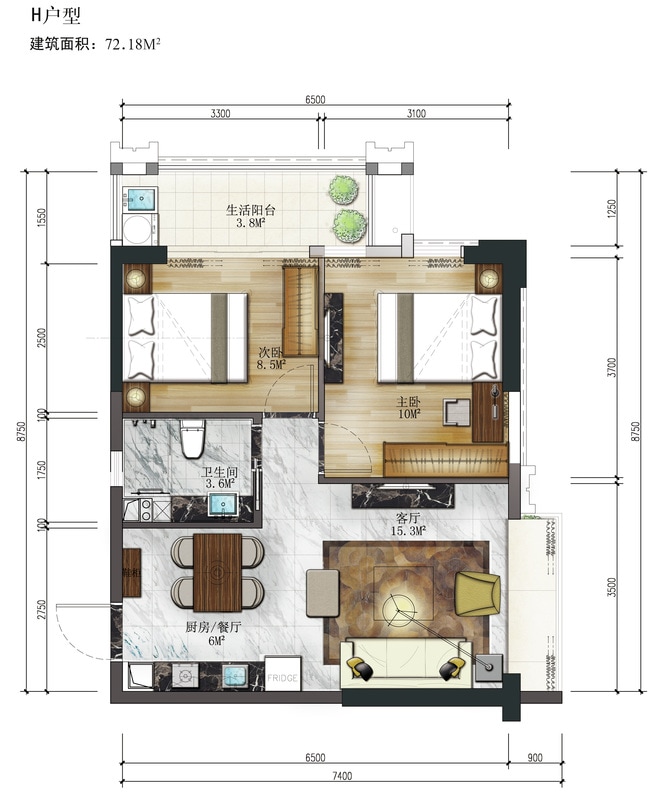
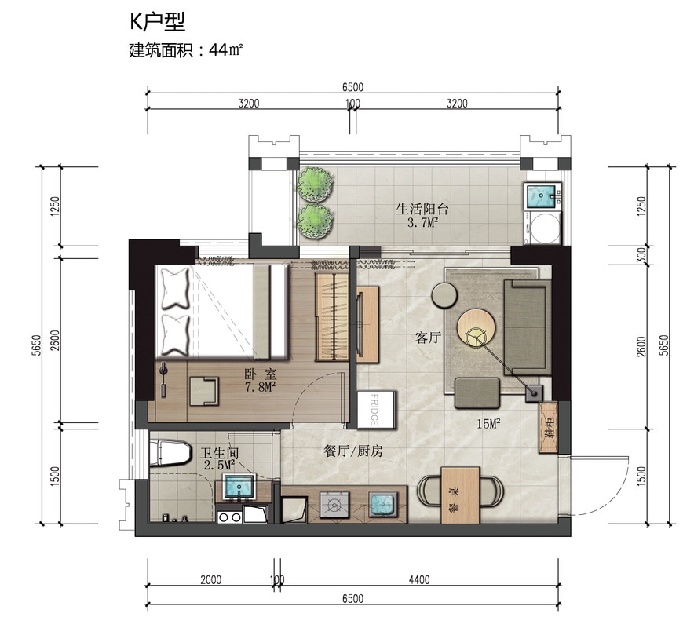


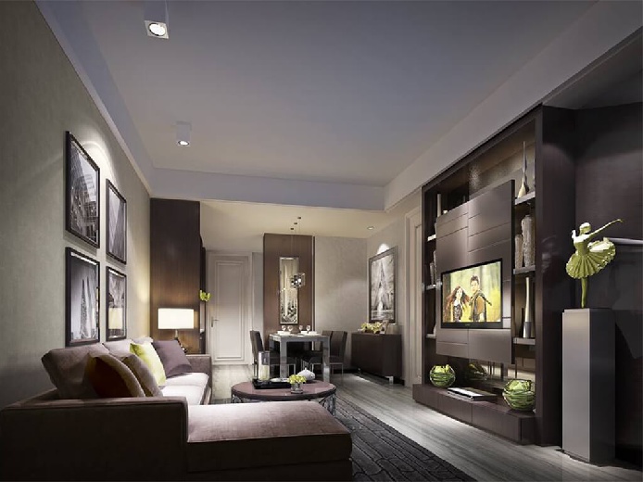
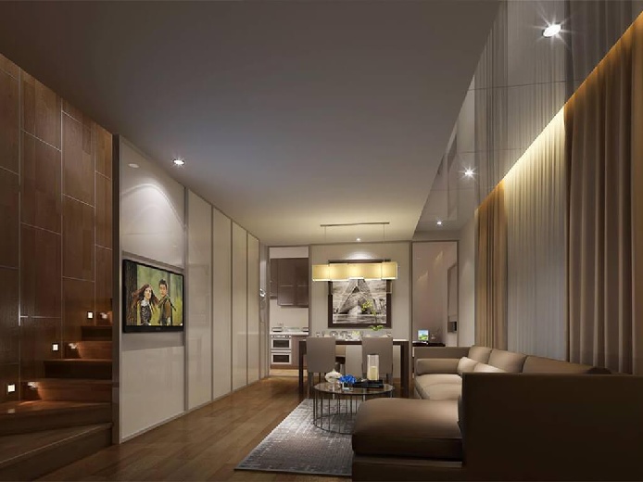
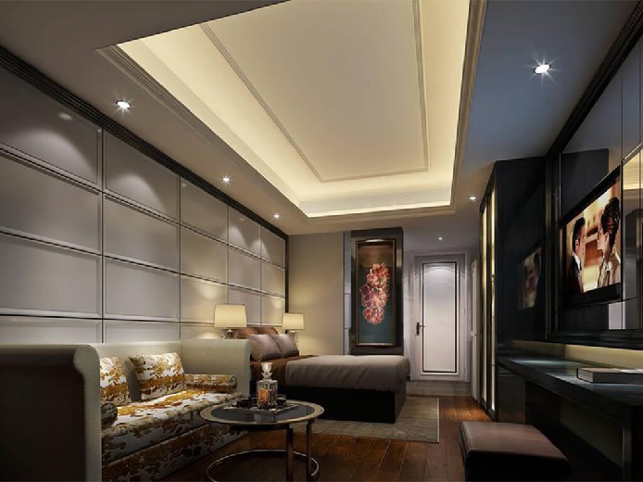

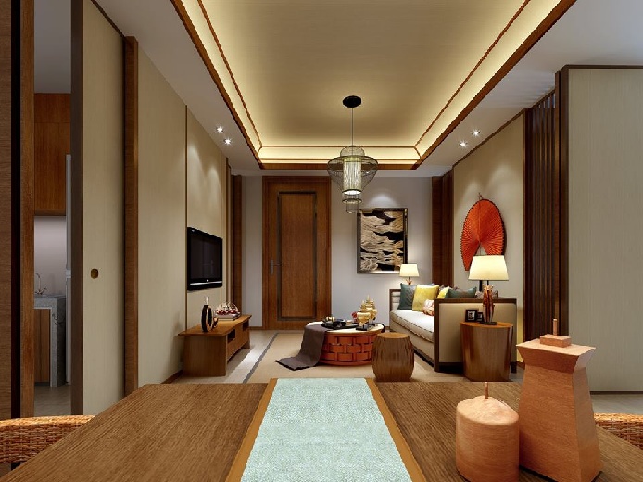
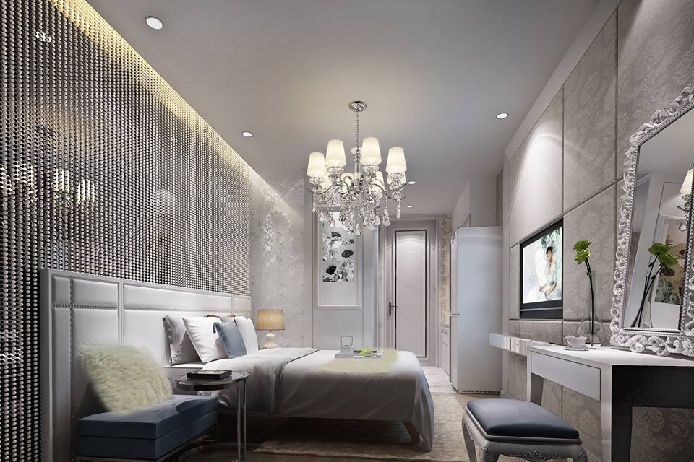

 .......热点省份代理人 詹经理 Rock Chan
.......热点省份代理人 詹经理 Rock Chan